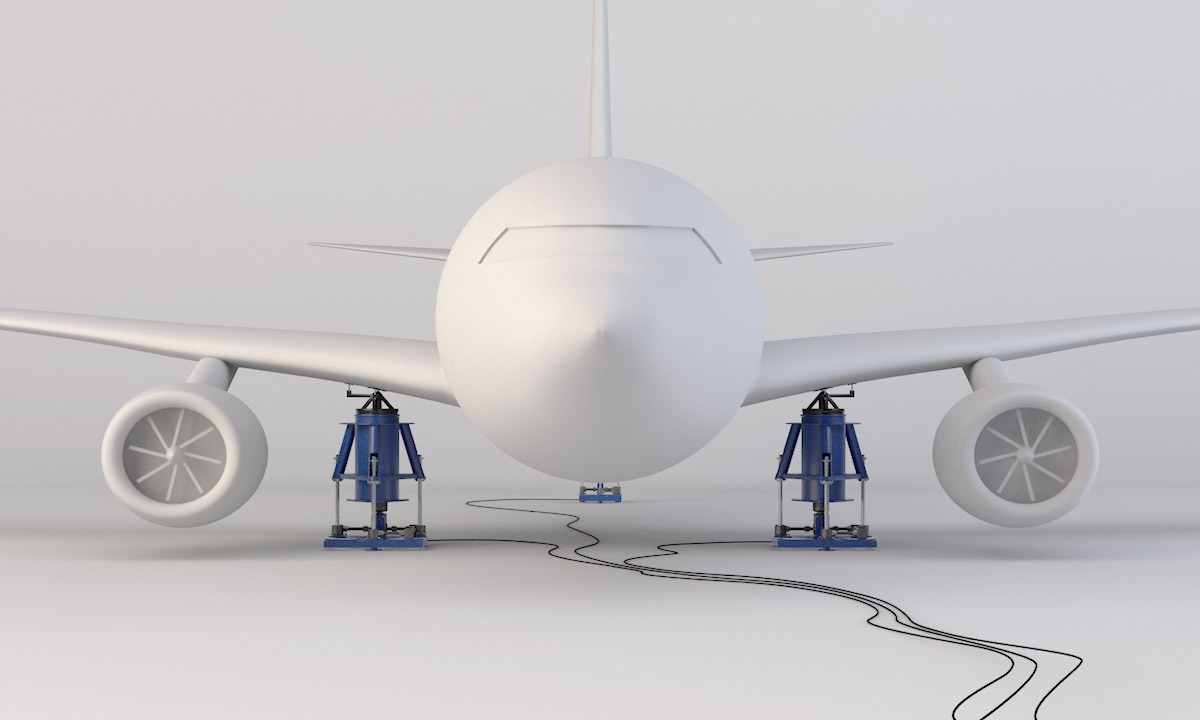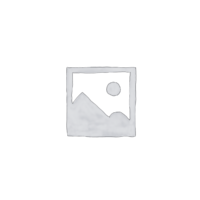




Technical Specifications
The InfabTM “T” series isolator’s unique design utilizes a steel coil spring inside oil/ozone resistant neoprene. The spring portion of the isolator provides a low natural frequency, while the elastomeric/neoprene portion provides damping.
The prefabricated InfabTM isolation panels are supplied to the job site marked per the supplied layout drawings, so that preparation on site is kept to a minimum. The panels with isolators attached are designed by Fabreeka® engineers who calculate the required support span distance between isolators based on the total supported load.
Fabreeka Infab vibration isolators are composed of a molded elastomer, which has been designed to offer low frequency isolation and high load capacity. Infab solutions are used under large concrete foundations supporting heavy machinery, buildings, measuring machines, roller mills and similar equipment.
Infab type “T” isolators are available in two types to suit a wide range of design options when considering the formwork required to provide proper support during the foundation construction process.
Infab isolation panels are placed on the pit floor in large sections for easy installation prior to the installation of rebar. No additional forming is required.


What sizes are Infab isolation panels supplied in?
Infab isolation panels are commonly supplied in 4′ x 8′ sheets, but can be custom sized as necessary.
What is the load range of Infab isolation panels?
The Infab isolation panels can be designed to support loads from 1 – 300 psi.
What sealant do you recommend to use in the air gap around the foundation?
Fabreeka recommends using Sika Type 2CSL or equivalent to seal around the top of the pit and inertia mass.
What materials are the Infab isolation panels made of?
Infab isolation panels are made from our Fabcel isolation pads 25, 50, 100, 200 or 300, which range in load capacity, and a marine grade plywood.
How are the “T” style Infab isolators installed?
The “T” style Infab isolator can be supplied as individual mounts or as isolator panels. Individual mounts are placed in an array predetermined by our Engineering department and marine grade plywood or steel plates are placed on top during installation. If panels are supplied, simply place the panels according to a supplied drawing with the mounts resting on the pit floor.
Is there anything special about the design of the pit and inertia mass (foundation) I should know about?
Besides the normal structural requirements considering static and dynamic loads and soil conditions, an isolated inertia mass must be designed with structural modes that are higher than the disturbing frequencies and the natural frequency of the isolators. The inertia mass will amplify the vibration, if the modes are near these frequencies (in resonance). The inertia mass must be dynamically stiff enough not to be in resonance with the isolator frequency and any disturbing frequencies. The pit must be designed based on a soil analysis to insure it is dynamically stiff enough to support the mass.